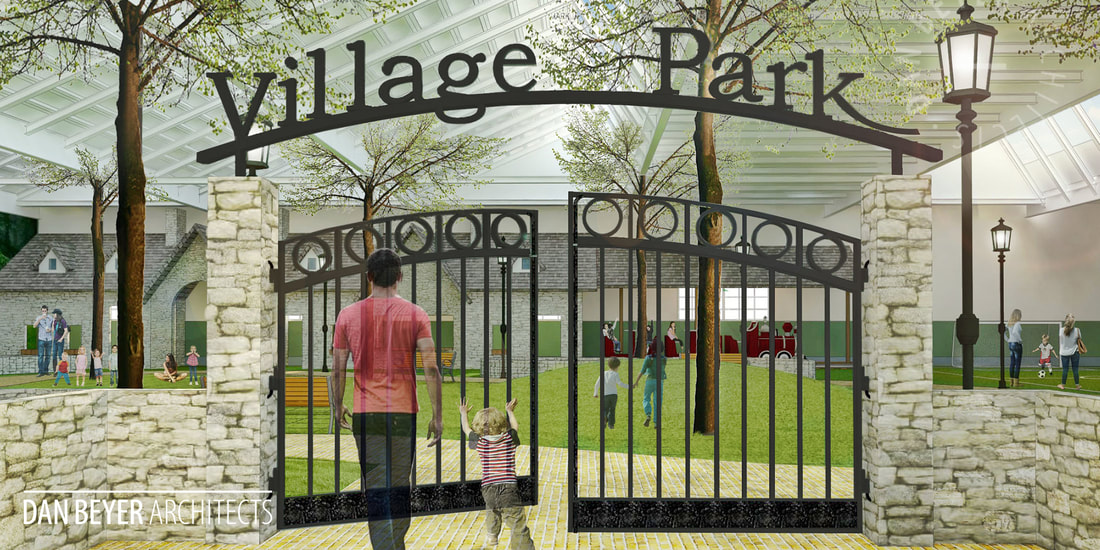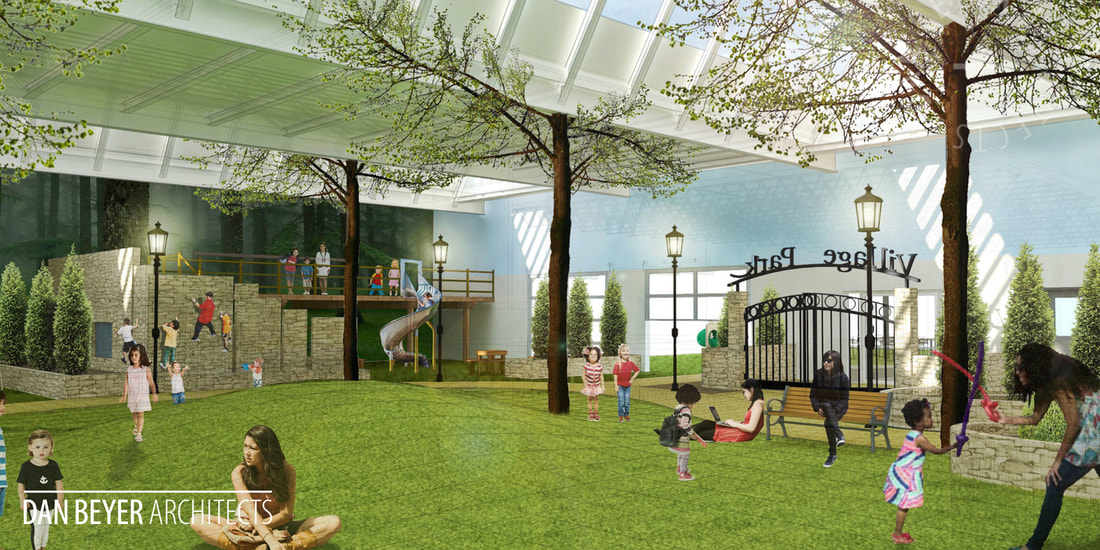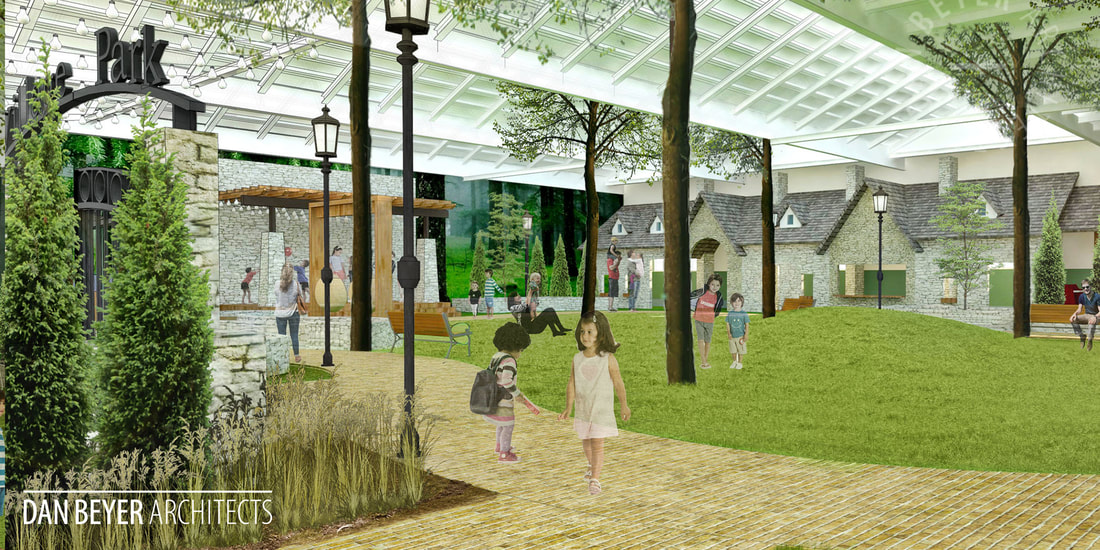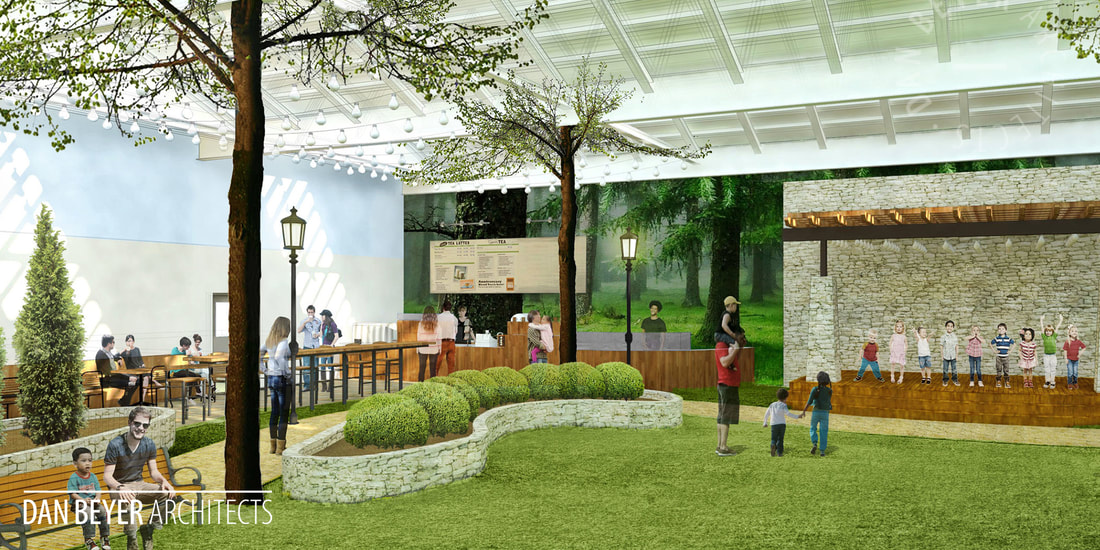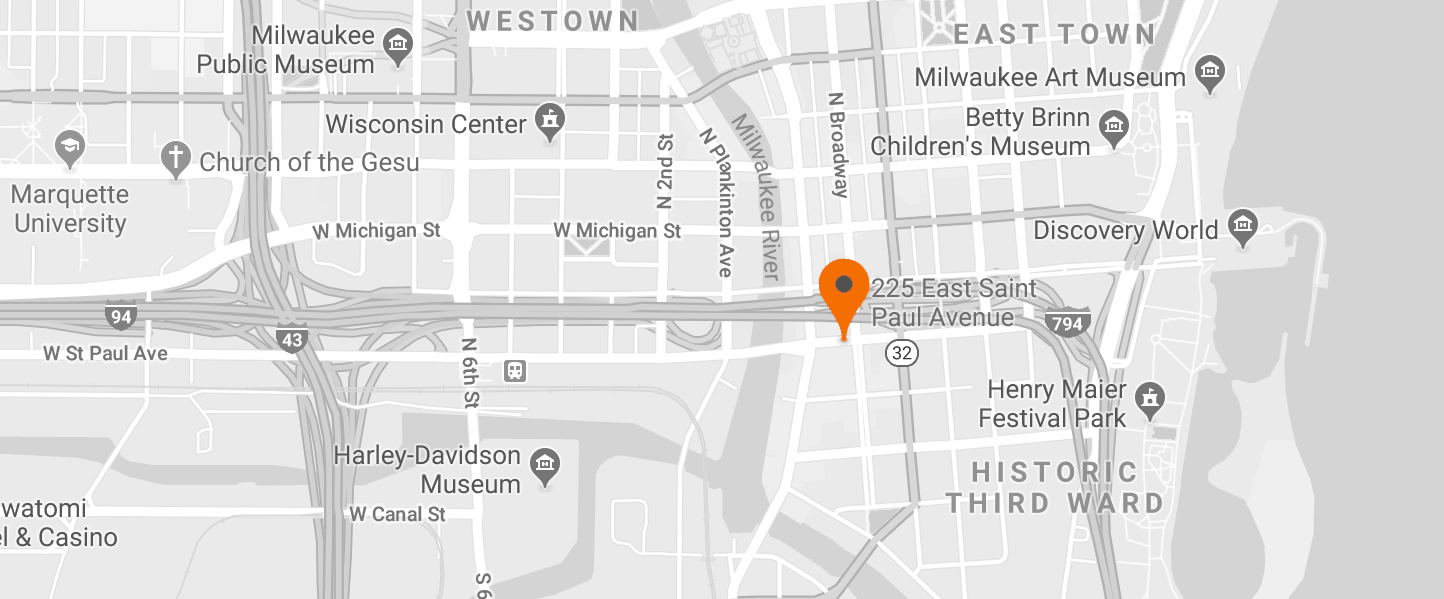Wauwatosa Indoor Park
|
Size
Construction Cost Location |
This project proposes the transformation of an industrial garage space into an indoor park for small children. The existing saw-tooth roof allows ample sunlight into the space, while the design fosters an atmosphere of safety, nature and recreation. A full service cafe for parents is also included in this unique space.
|

