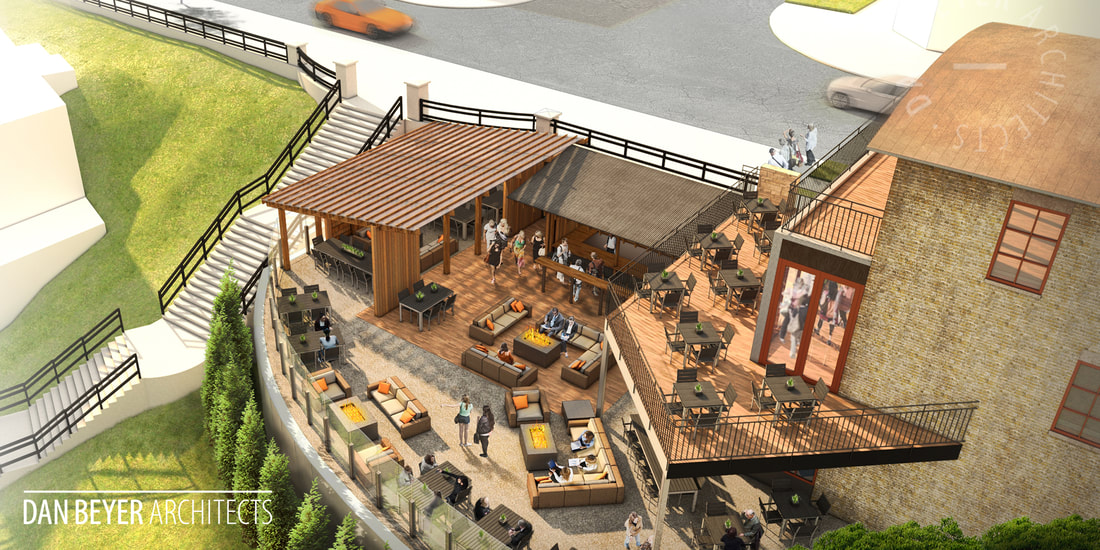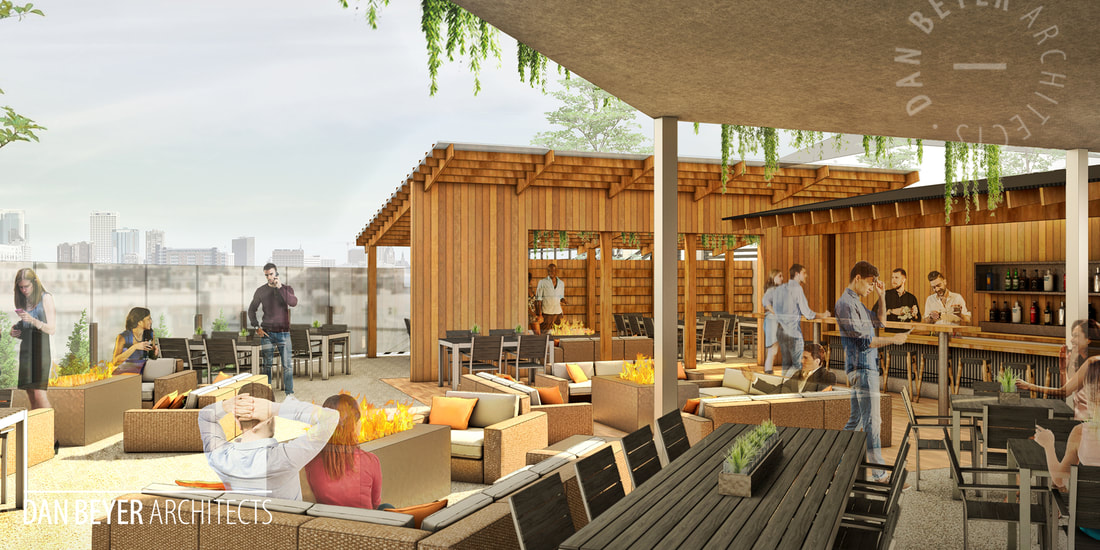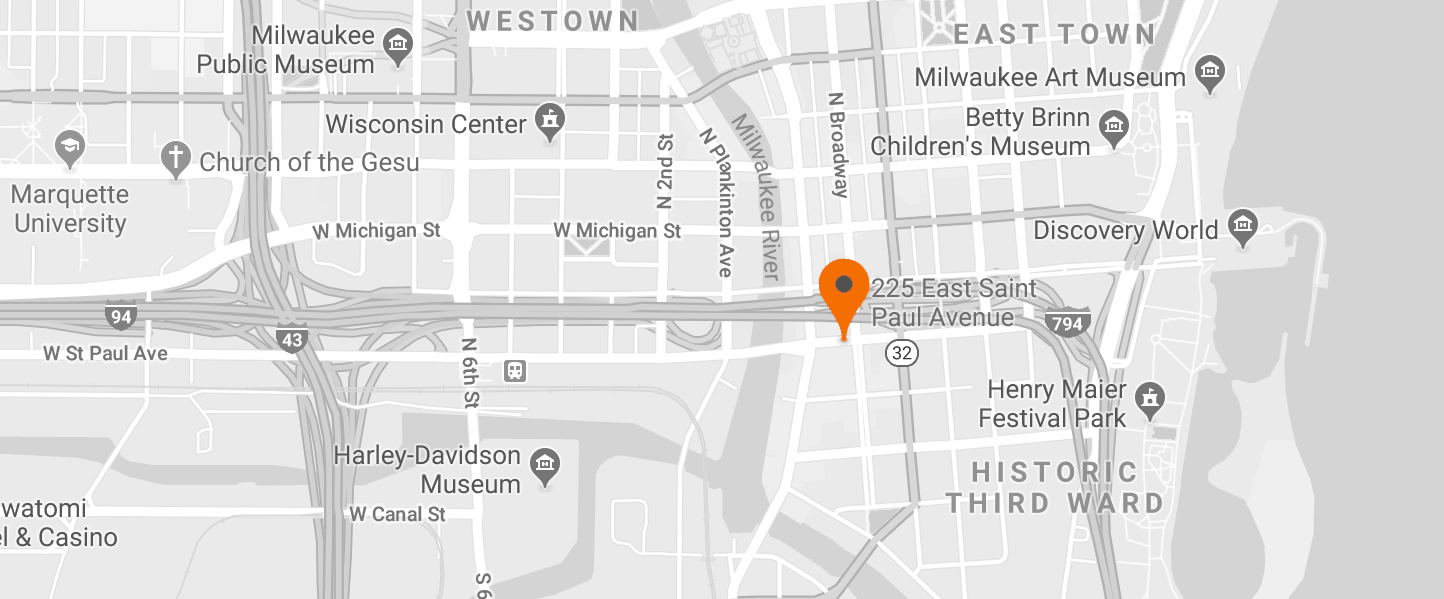view mke
|
Size: 3,000 sf
Location: Milwaukee WI |
This project transforms an exterior space of an existing restaurant into an vibrant patio with a variety of spaces, all that take advantage of the site’s wonderful view of Milwaukee’s downtown skyline.
The patio contains a bar, as well as a covered space that can be used for private parties or larger groups. With covered areas, ceiling fans, heaters and fireplaces, patrons can use the patio in many times of the year and many different types of weather, and allow the restaurant to extend the usage of this delightful space. |







