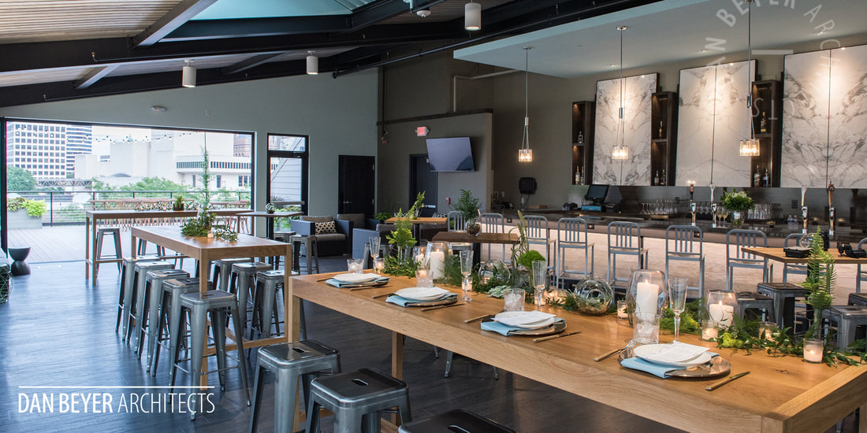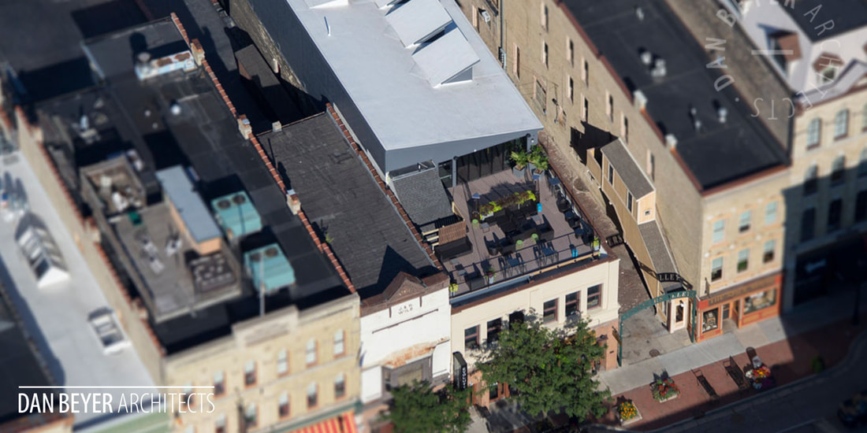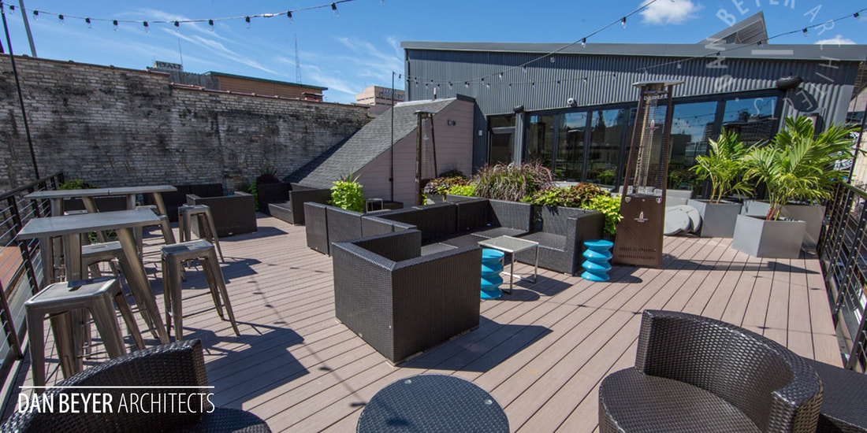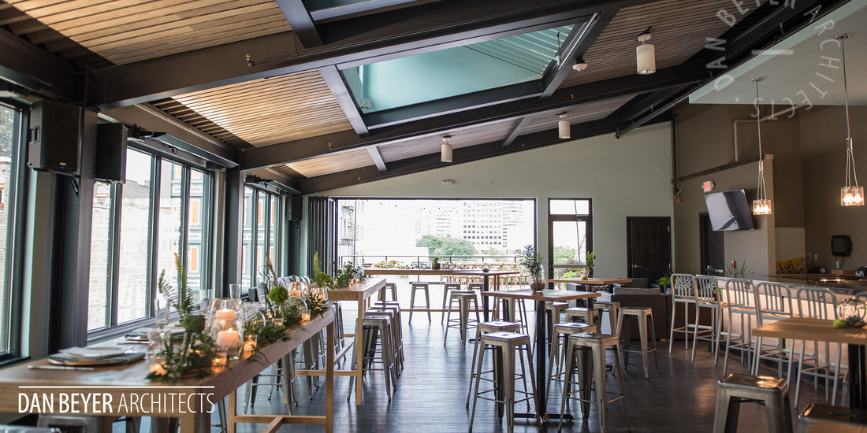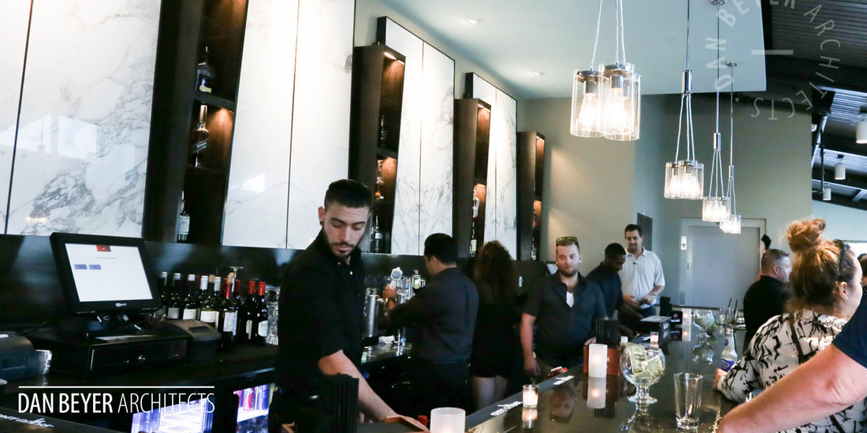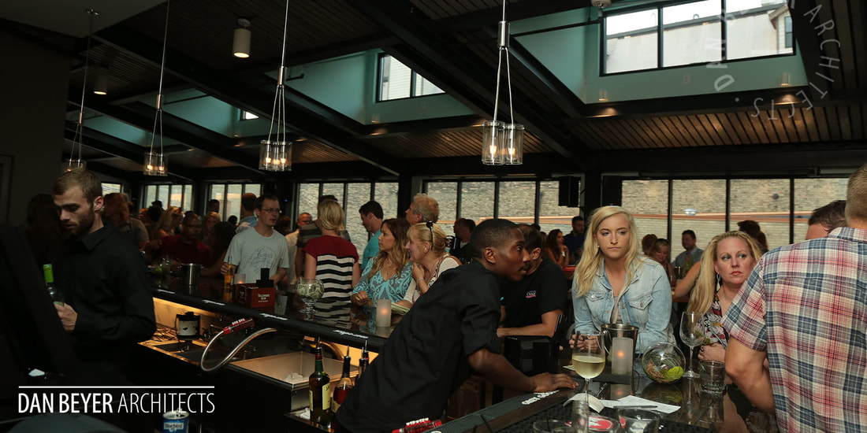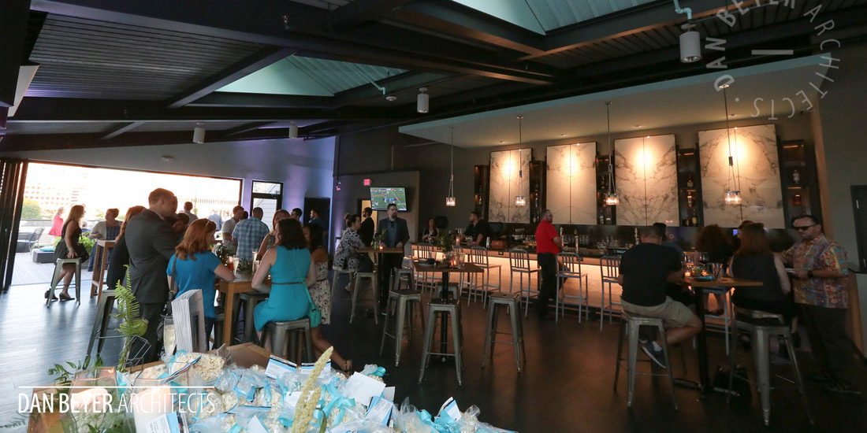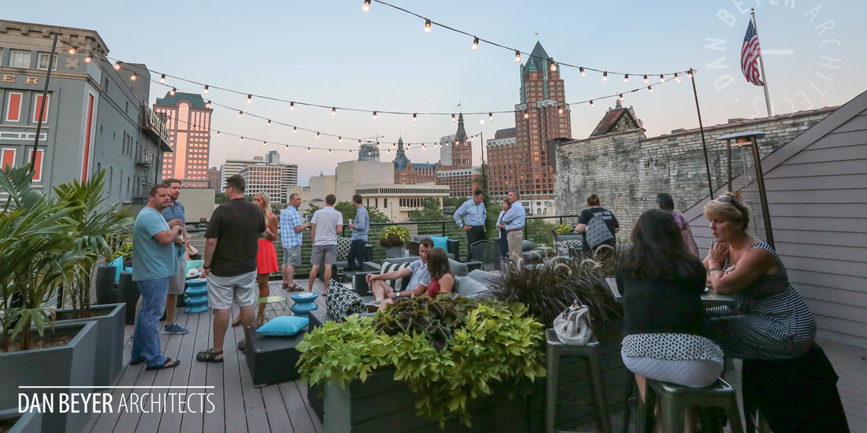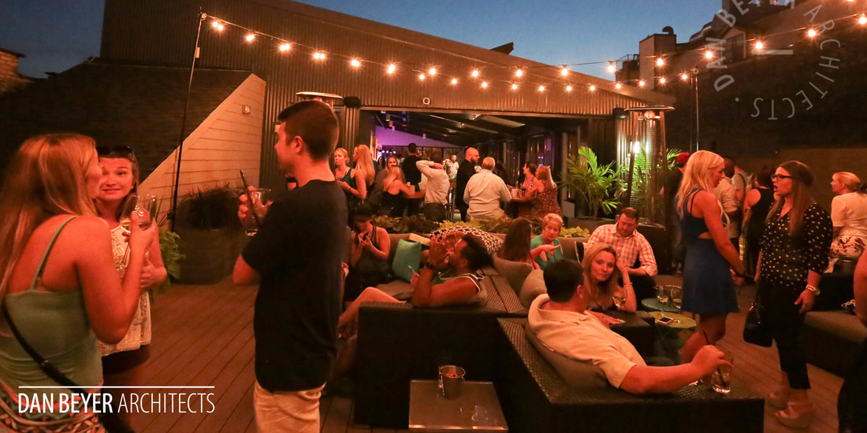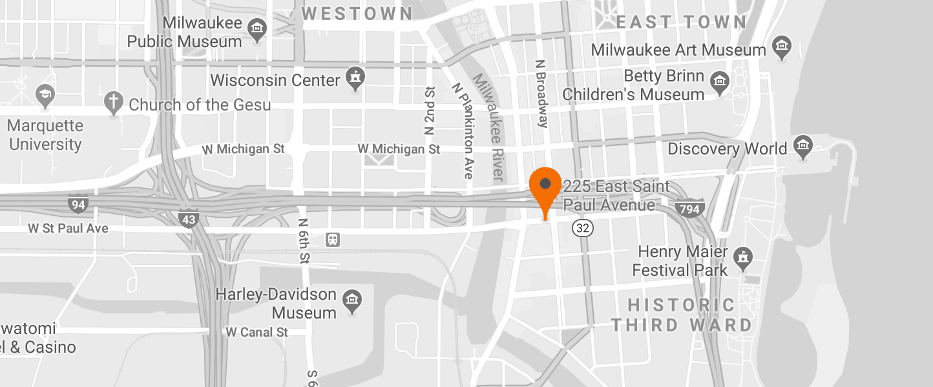Trio Restaurant the view
|
Size: 4,000 sf
Location: Milwaukee WI |
This addition to the roof of an existing restaurant is designed to become an oasis in the sky in this busy downtown neighborhood. With skylights and windows bringing in ample daylight into the space and capturing the wonderful views of downtown Milwaukee, the design provides a dynamic and exciting space for parties and events.
In creating this space, the project team had to overcome a number of difficult obstacles. Building a steel structure on top of a 100 year old heavy timber building, designing and building the project in a 6 month time frame, all while keeping the restaurant spaces on the first and second floor of the building operational during construction, are a few of the challenges that were over come in this design. The exterior roof deck provides wonderful views of the city and a great place to mix and mingle with party guests. The interior design radiates a refined elegance with its exposed steel structure complementing the bleached wood slats and large marble panels. The overall effect is a comfortable and sophisticated space for events, parties and weddings. |

