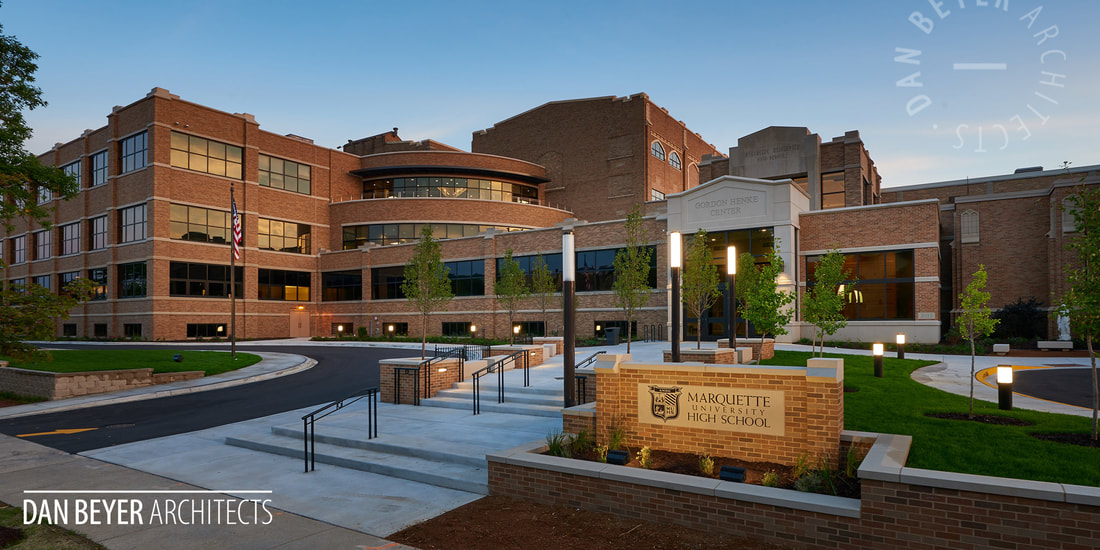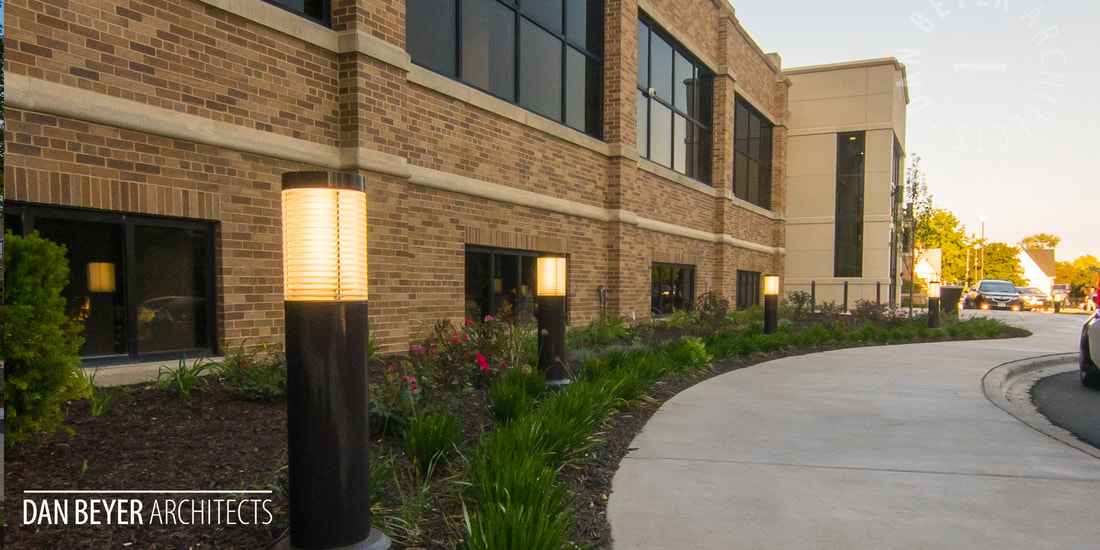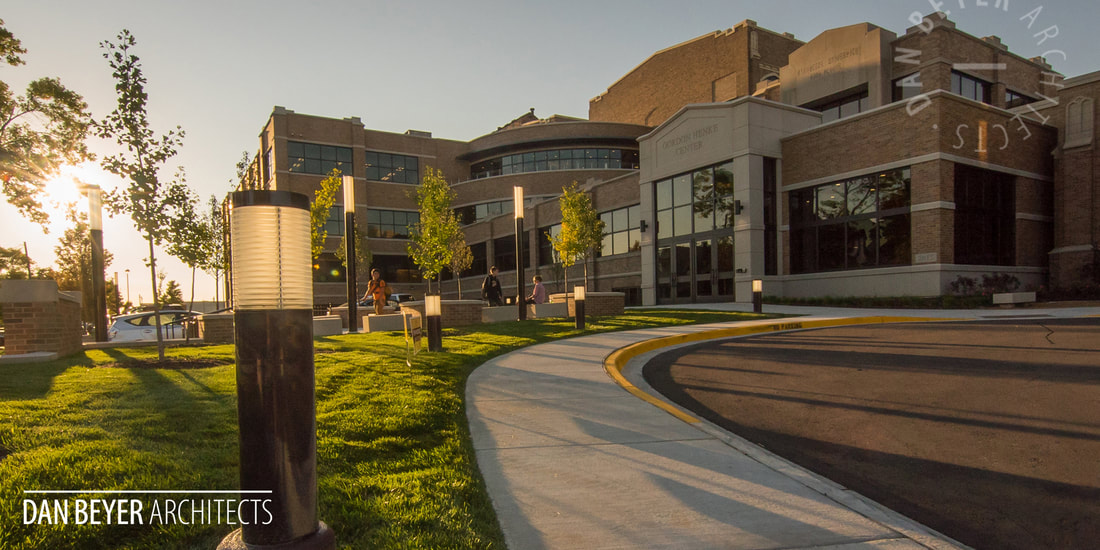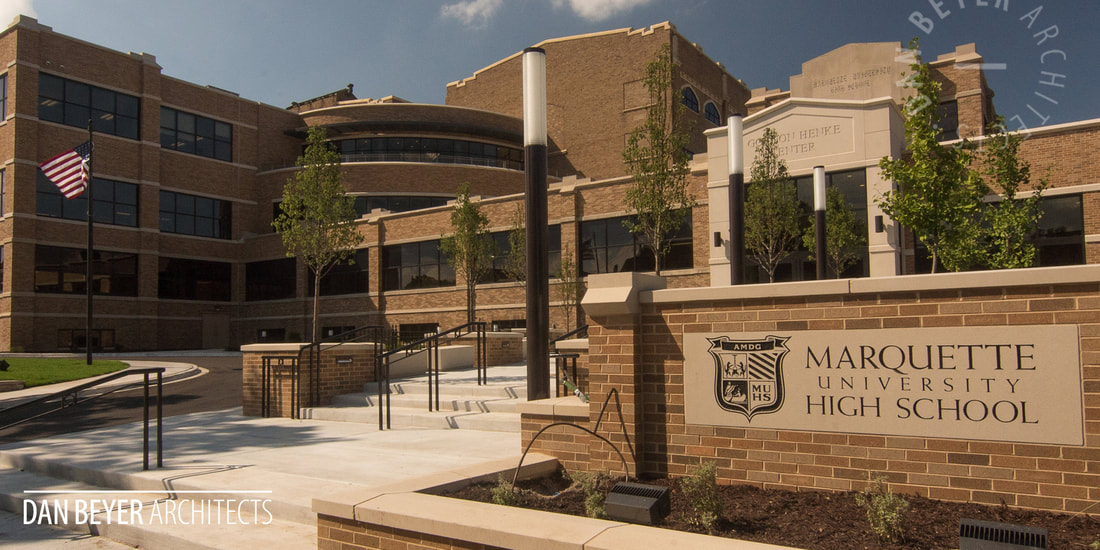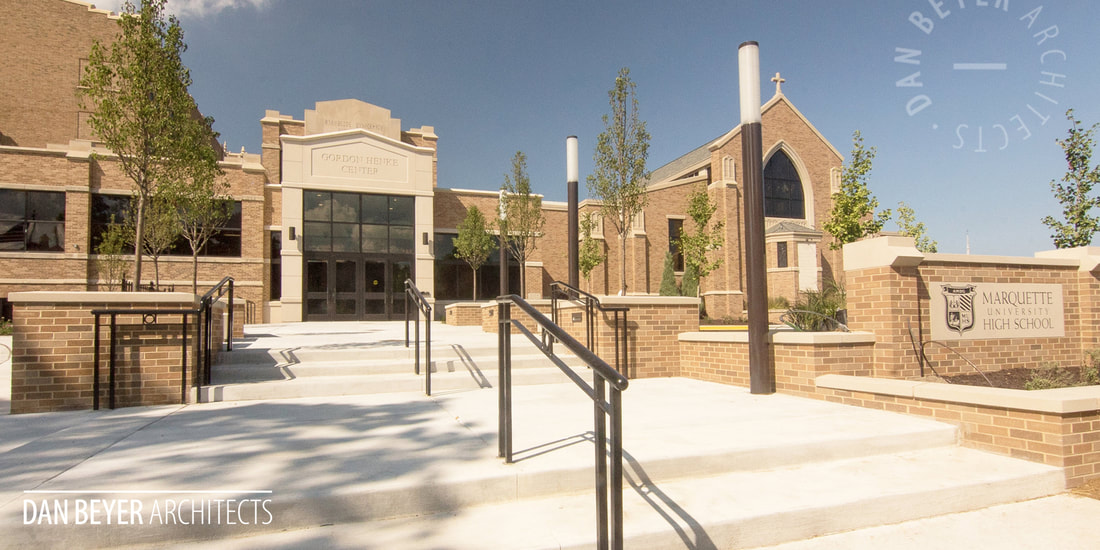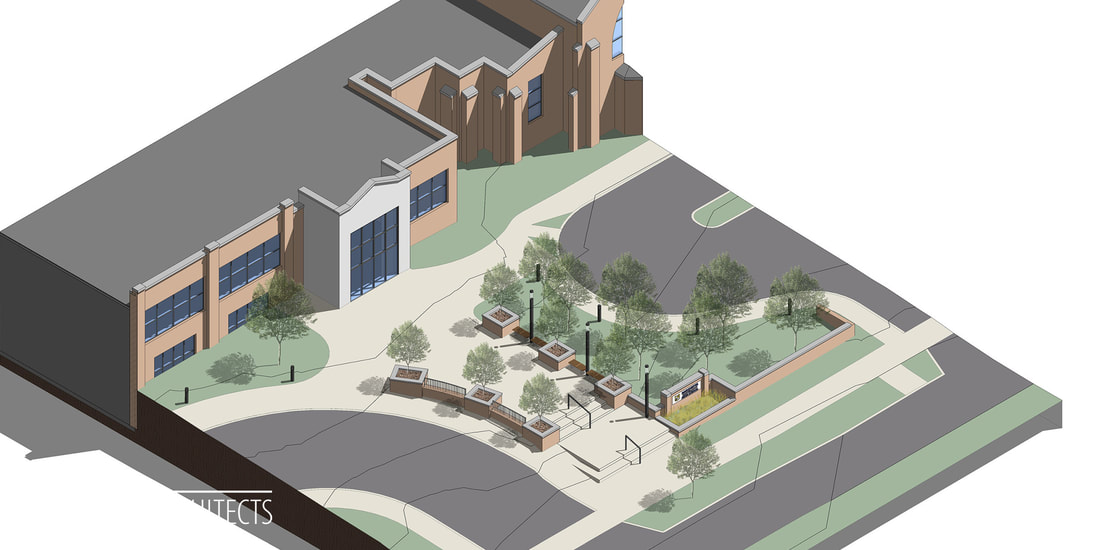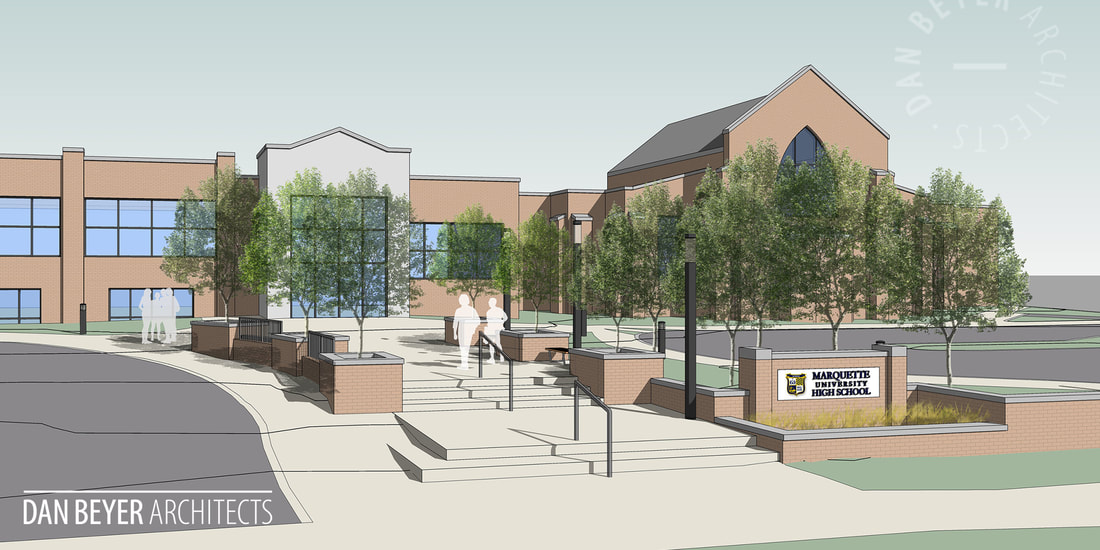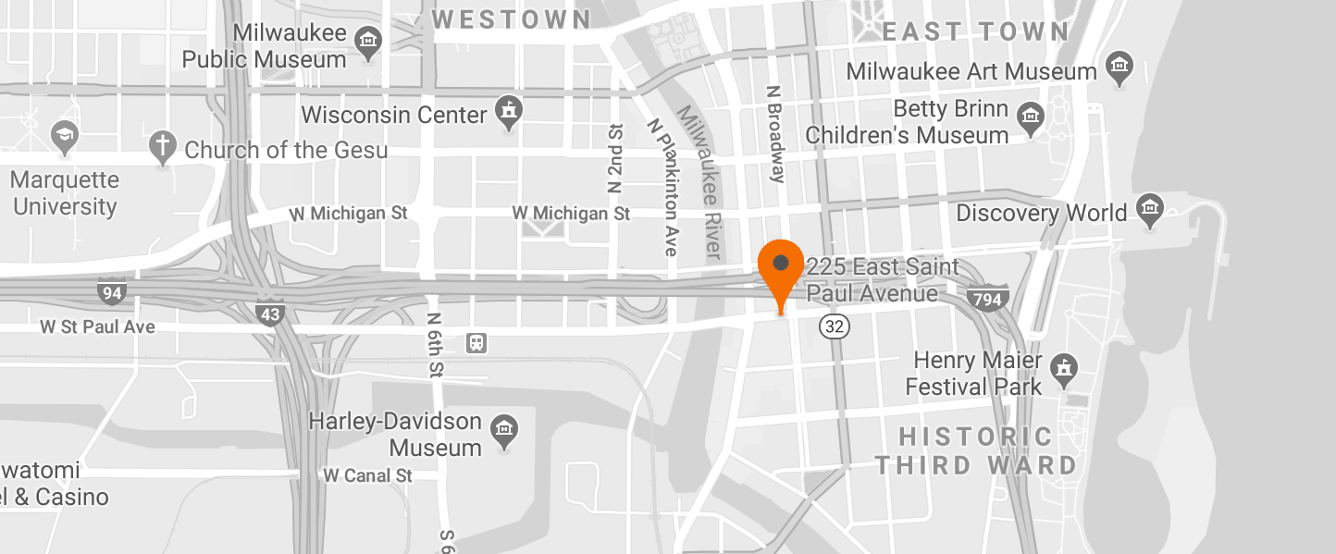Marquette High School Entry Renovation
|
Size
Construction Cost Location |
The project renovates the existing main entrance of this college prep Milwaukee high school. The existing entrance had a number of problems, it was hidden, it created a confusing drop-off and pick-up traffic flow, and most importantly, it did not provide a welcoming atmosphere to the institution.
The new entry adds a vestibule with waiting spaces for students, revises the drop-off sequence for students coming and going to school, and adds a new entrance plaza that extends the front door to the street. This new plaza creates a welcoming gesture to students and visitors, provides spaces for students to wait for their rides as well as study outside, and enhances the overall campus feel of this college-prep institution. |

