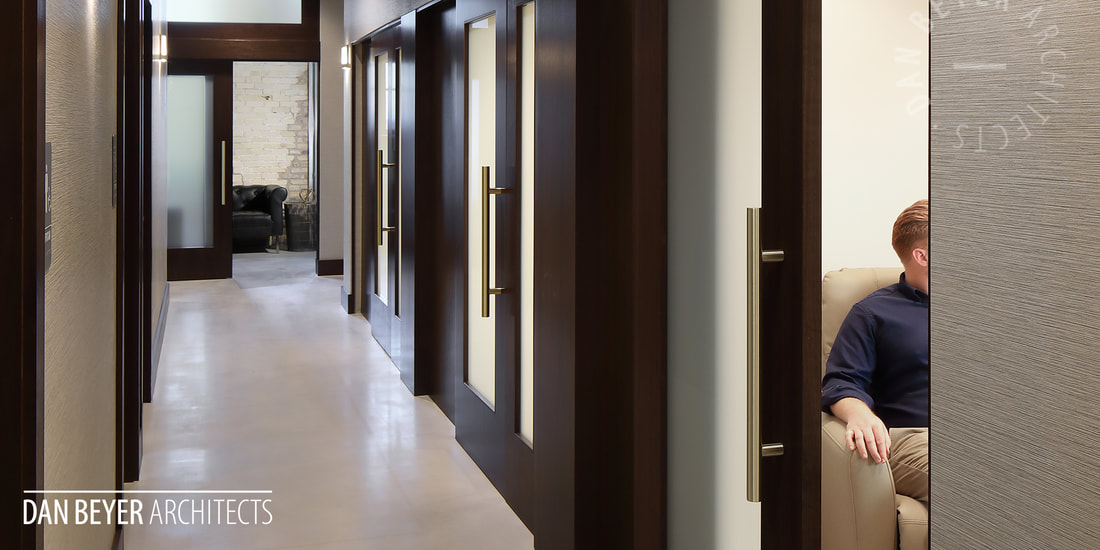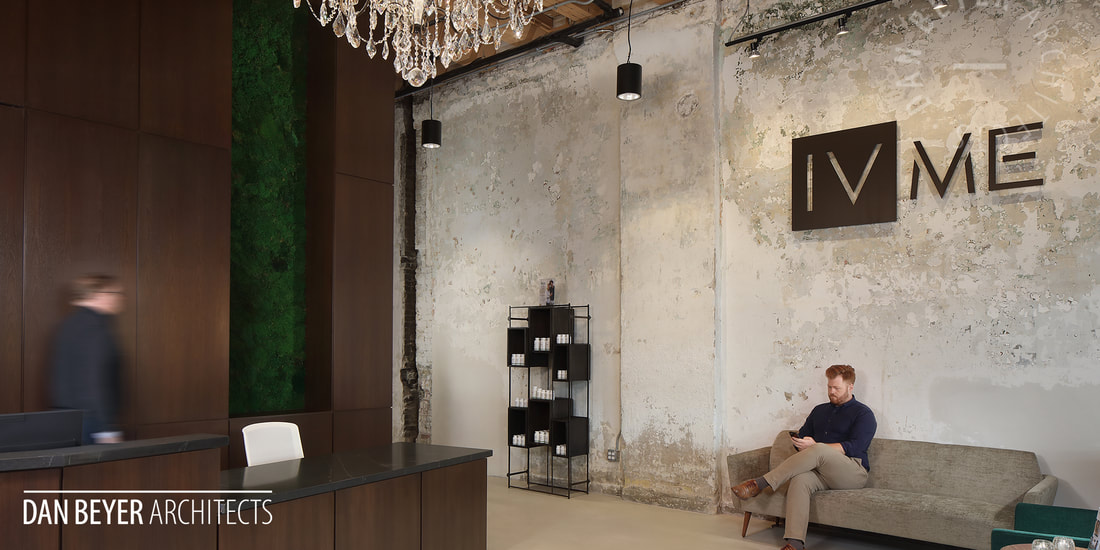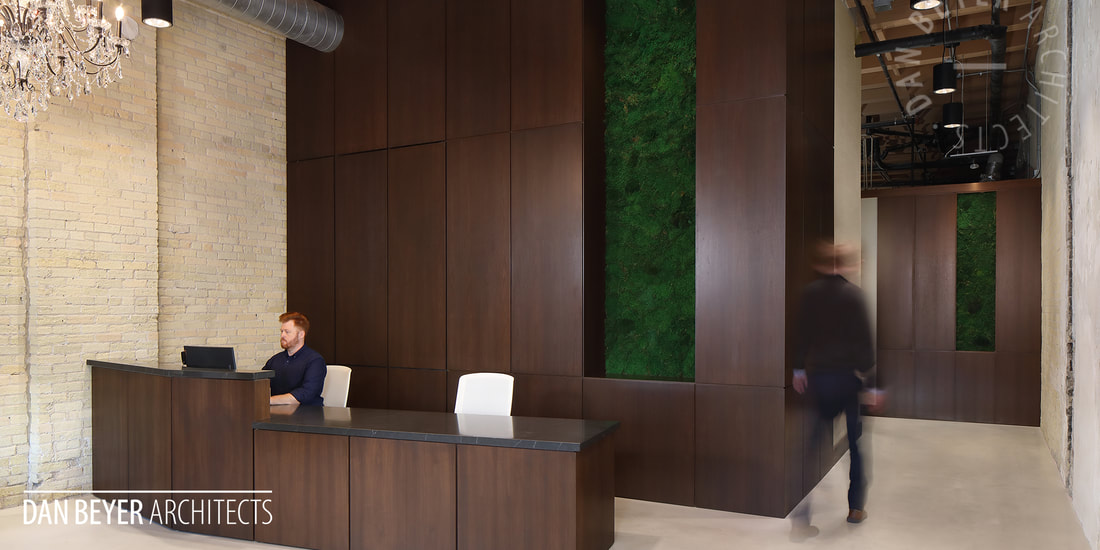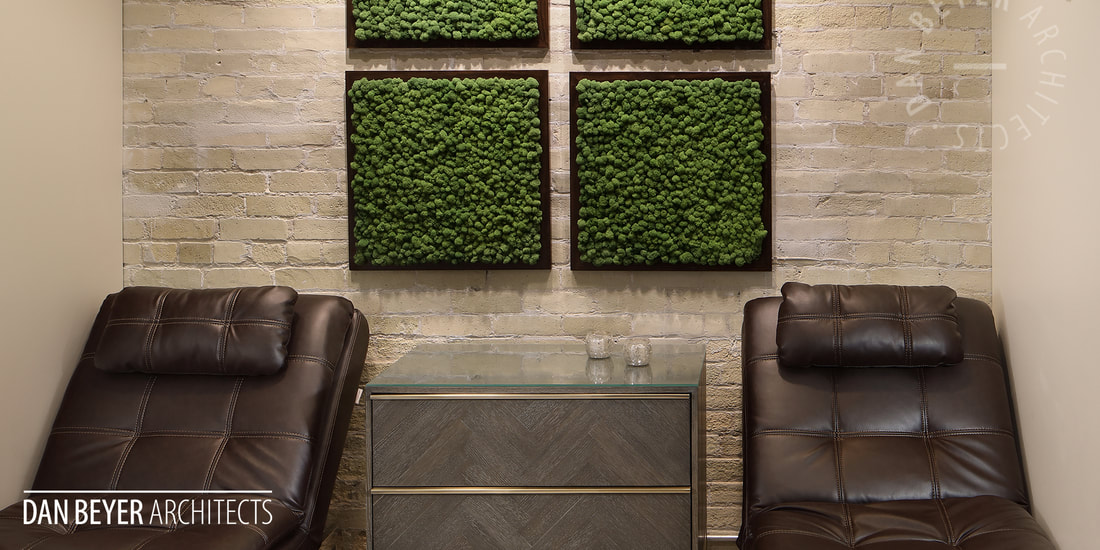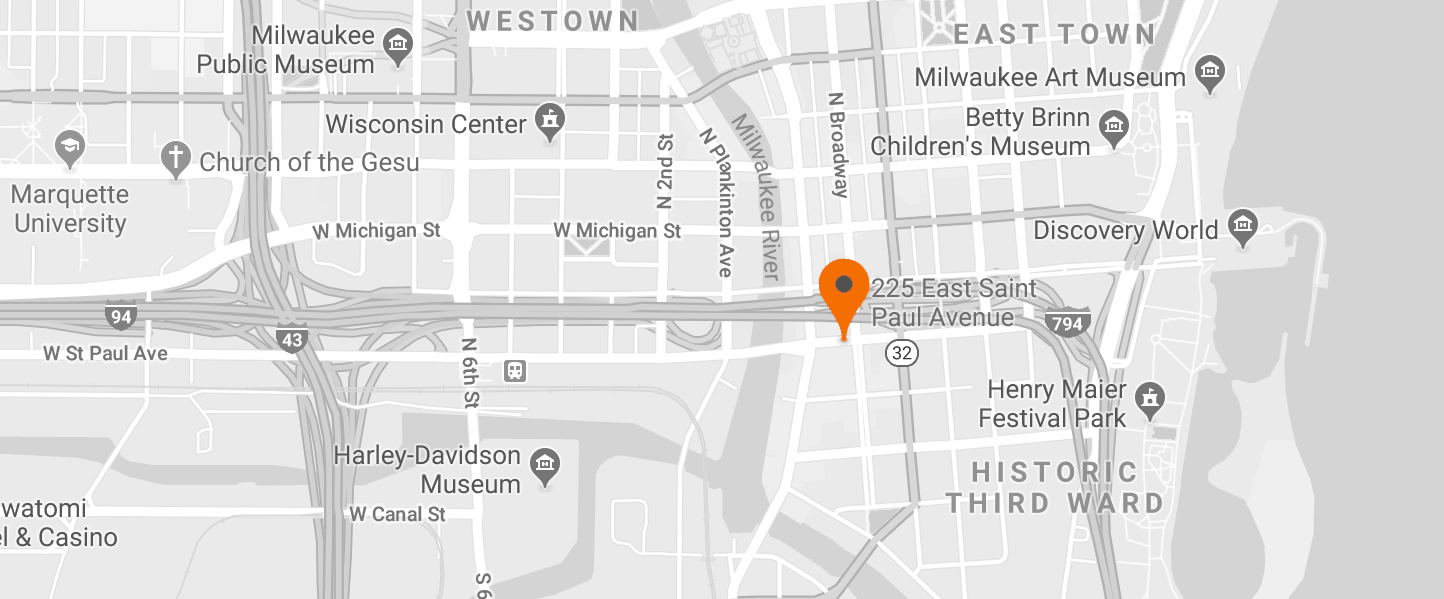iv me mke
|
Size: 1,600 sf
Location: Milwaukee WI |
IV Me LLC is a wellness and performance clinic that operates two facilities in the Chicago area. The services they provide include IV hydration therapy, vitamin shots, anti-aging and beauty treatments, weight loss and others. Their success at their locations in Chicago has led them to look to opening up facilities in other cities
IV Me found a space in Milwaukee’s Third Ward that was in a historic building that had a Cream City brick interior, and exposed wood framed ceilings. With these wonderful existing environment, the design for IV Me’s buildout started by respecting and celebrating the unique historic qualities of the space. To this, the design added elements that created a warm, calming atmosphere for the clinic’s users. The entire space uses rich, dark Walnut paneling that complements the exposed Cream City brick. Added to this, real moss vertical garden that connects the users to the healing powers of the natural world. The vibrant green moss accents, combined with the walnut paneling, creates a vibrant and stunning element within this historic space. |

