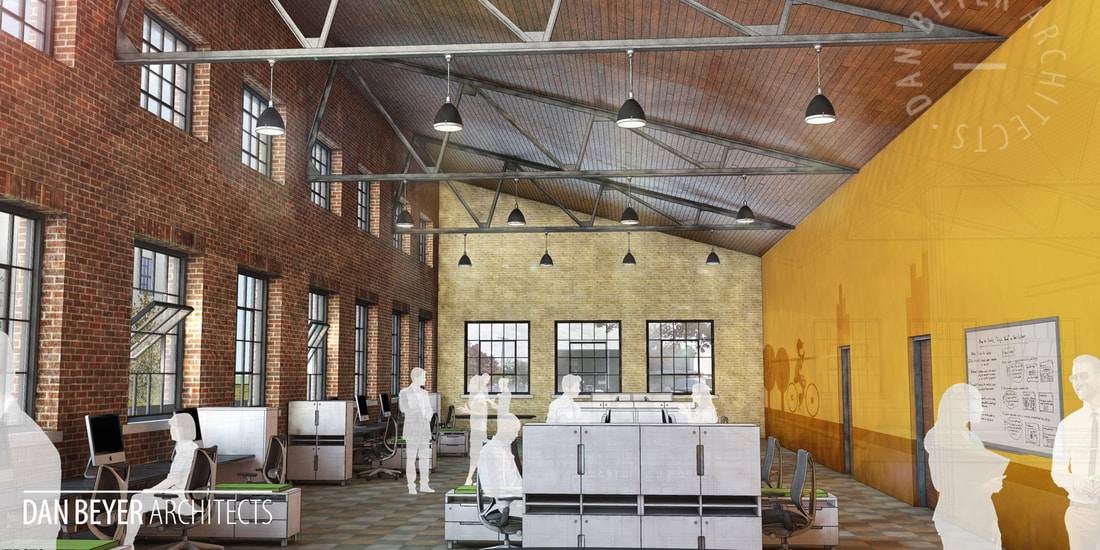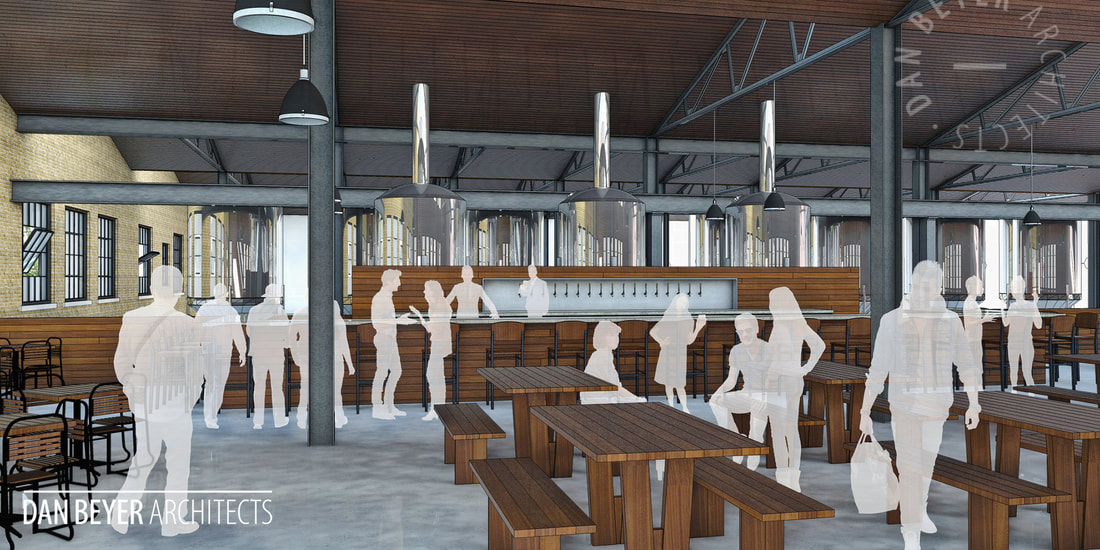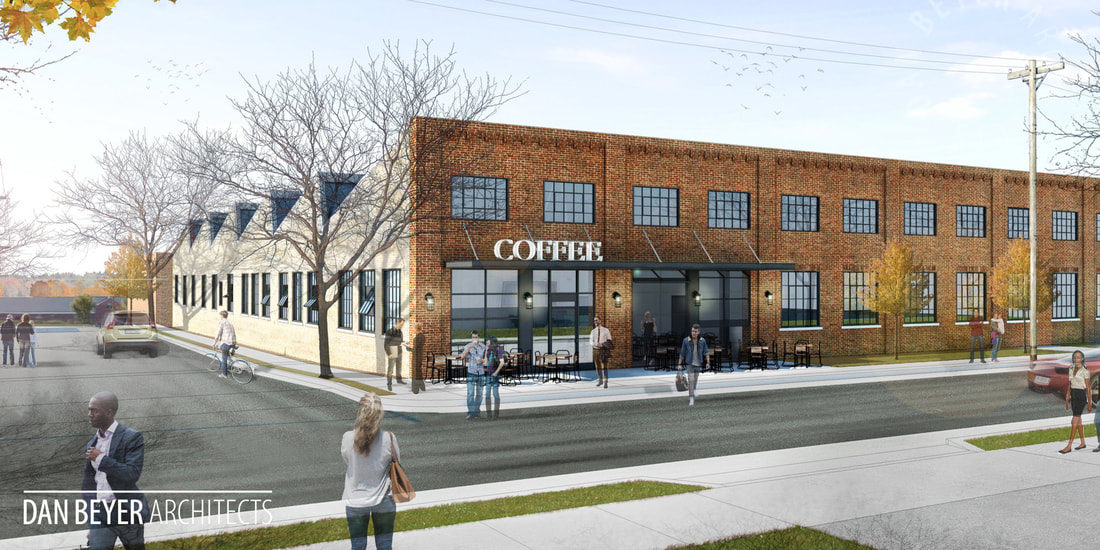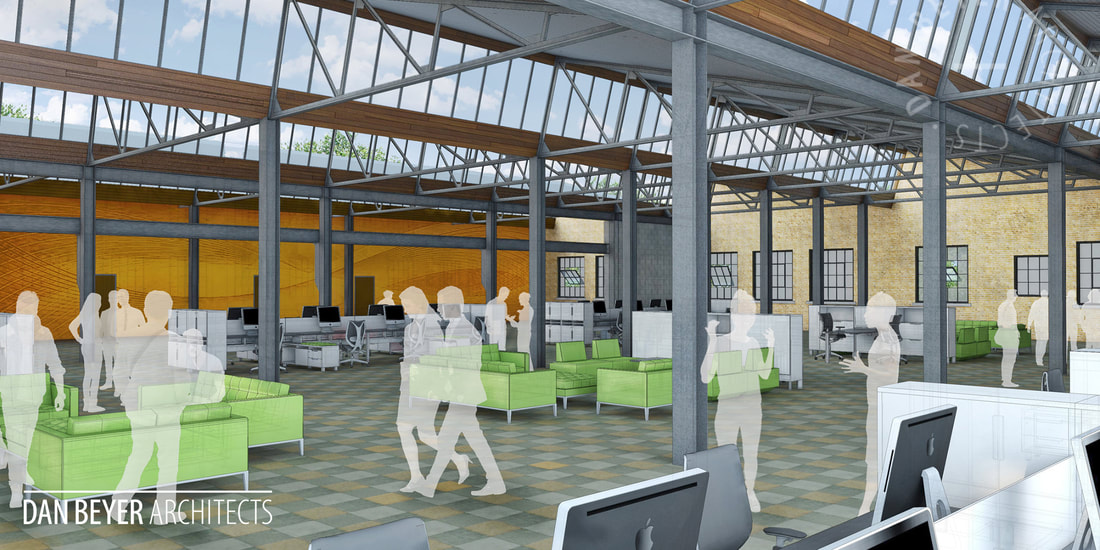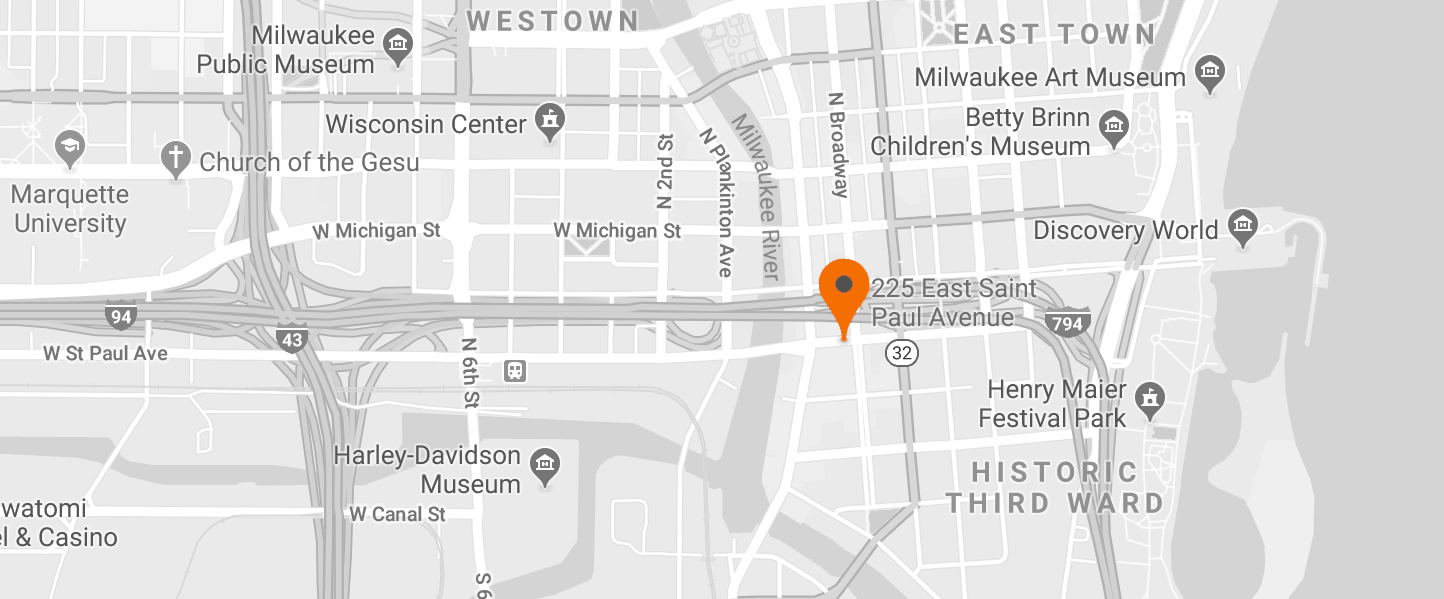22nd & Michigan
|
Size: 16,000 sf
Location: Milwaukee WI |
The renovation of a 16,000 sf space in Milwaukee’s near west side created a vibrant new space for a local commercial artist group. With minimal upgrades, the design focused on the unique character of the 1920’s building. The saw tooth roof brings light into an open office space and creates a pleasant space to work and collaborate.
The upgrades included new HVAC and electrical work, as well as new windows and finishes, all designed to allow the beauty of the existing space to shine. |

